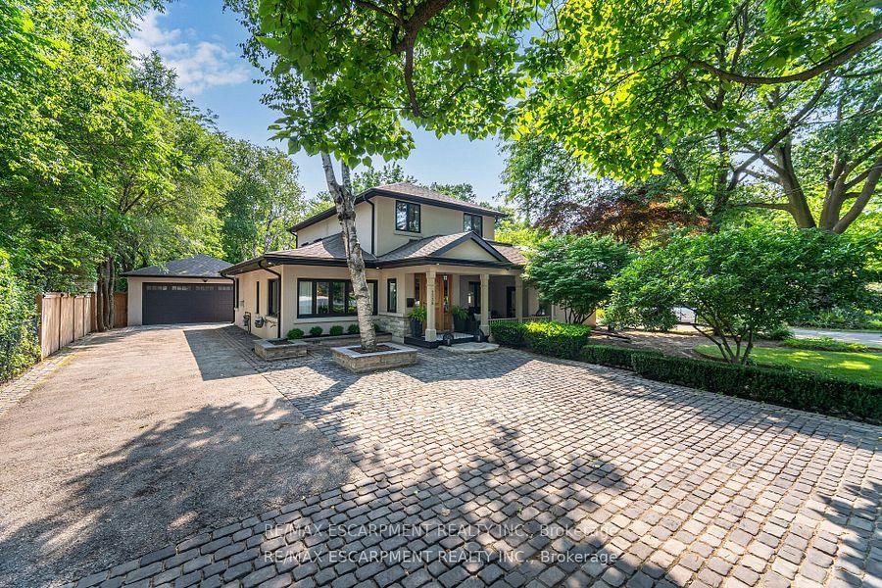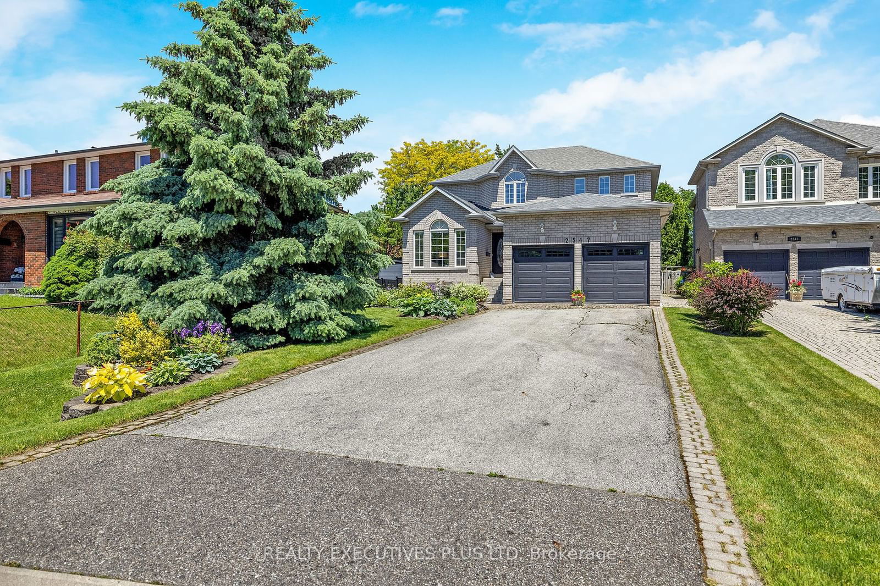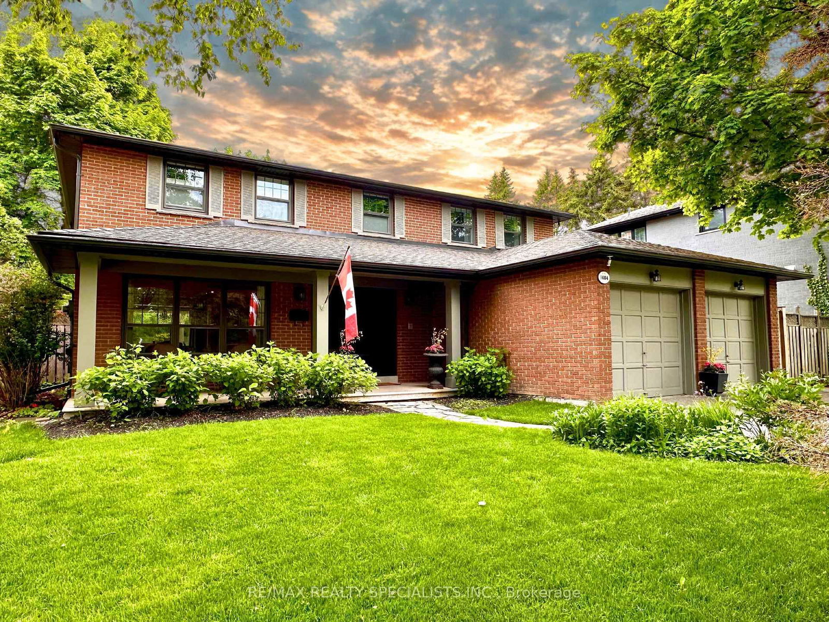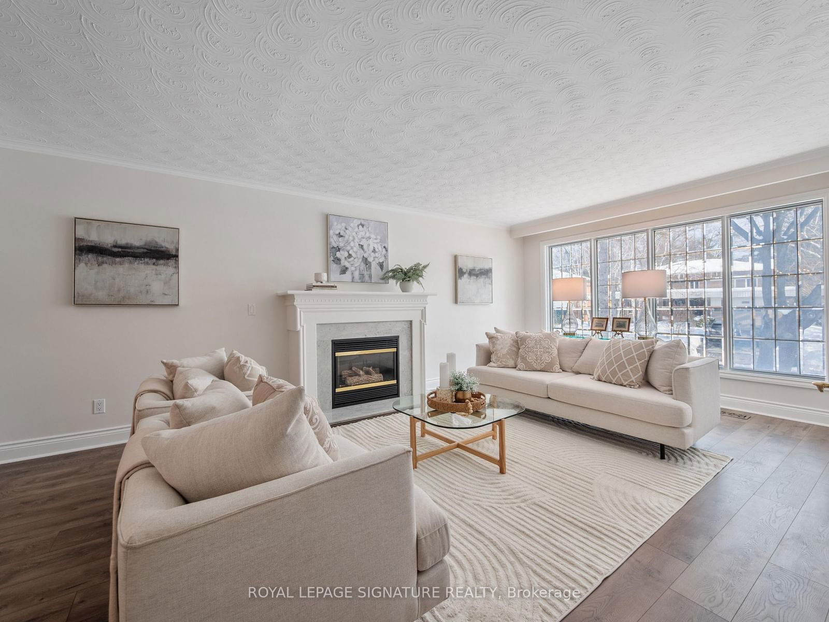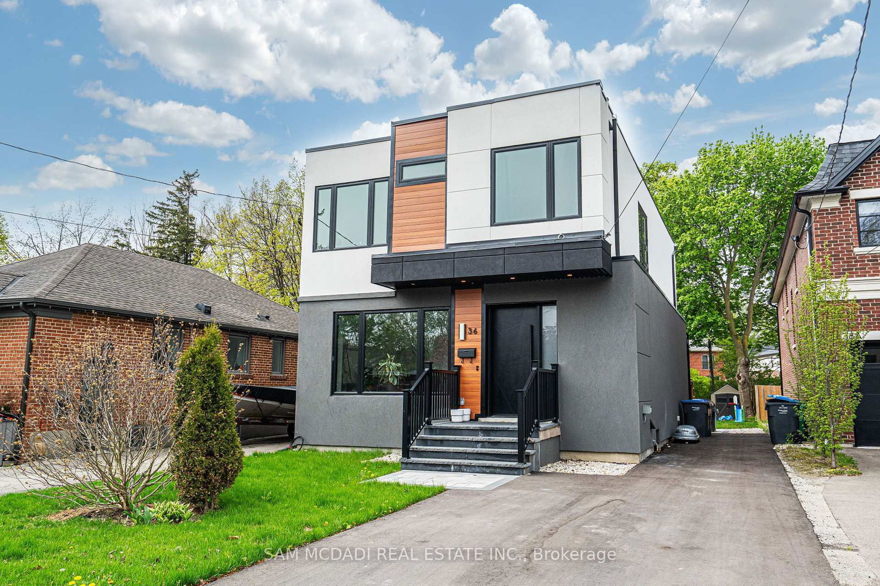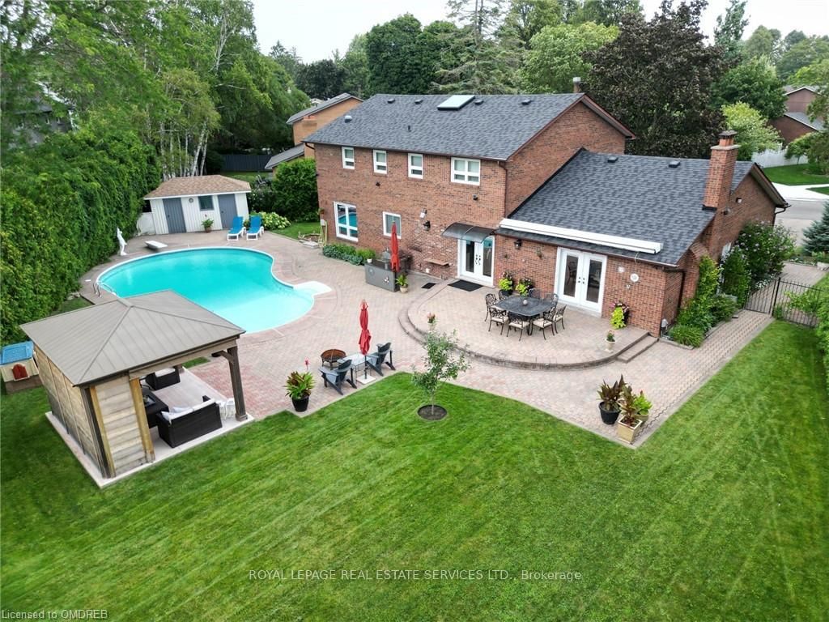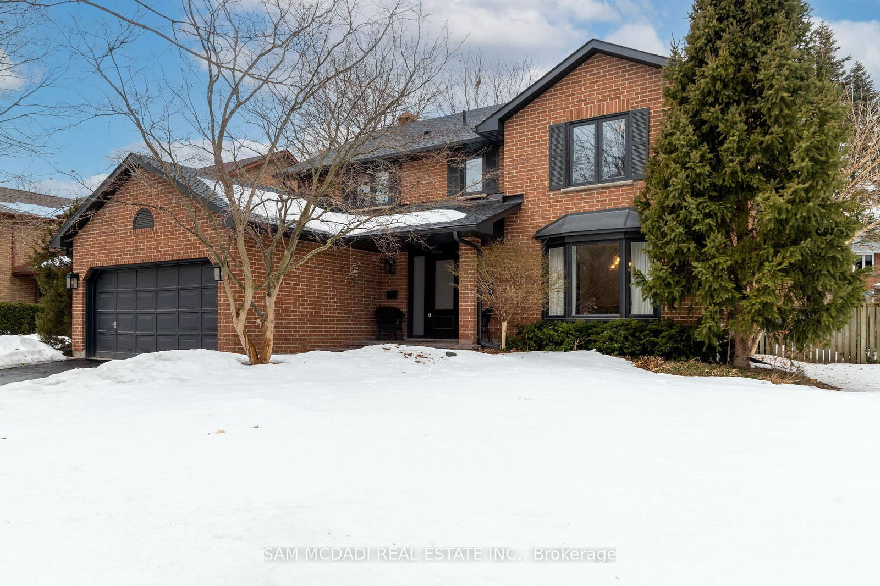Overview
-
Property Type
Detached, 2-Storey
-
Bedrooms
4 + 1
-
Bathrooms
4
-
Basement
Fin W/O
-
Kitchen
1
-
Total Parking
8 (3 Attached Garage)
-
Lot Size
62.79x178.18 (Feet)
-
Taxes
$10,200.00 (2024)
-
Type
Freehold
Property Description
Property description for 2157 Hillfield Court, Mississauga
Property History
Property history for 2157 Hillfield Court, Mississauga
This property has been sold 2 times before. Create your free account to explore sold prices, detailed property history, and more insider data.
Estimated price
Schools
Create your free account to explore schools near 2157 Hillfield Court, Mississauga.
Neighbourhood Amenities & Points of Interest
Create your free account to explore amenities near 2157 Hillfield Court, Mississauga.Local Real Estate Price Trends for Detached in Cooksville
Active listings
Average Selling Price of a Detached
June 2025
$1,284,212
Last 3 Months
$1,171,352
Last 12 Months
$1,498,030
June 2024
$1,769,750
Last 3 Months LY
$1,591,674
Last 12 Months LY
$1,523,823
Change
Change
Change
Historical Average Selling Price of a Detached in Cooksville
Average Selling Price
3 years ago
$1,555,000
Average Selling Price
5 years ago
$1,404,167
Average Selling Price
10 years ago
$1,040,200
Change
Change
Change
How many days Detached takes to sell (DOM)
June 2025
38
Last 3 Months
28
Last 12 Months
28
June 2024
22
Last 3 Months LY
16
Last 12 Months LY
29
Change
Change
Change
Average Selling price
Mortgage Calculator
This data is for informational purposes only.
|
Mortgage Payment per month |
|
|
Principal Amount |
Interest |
|
Total Payable |
Amortization |
Closing Cost Calculator
This data is for informational purposes only.
* A down payment of less than 20% is permitted only for first-time home buyers purchasing their principal residence. The minimum down payment required is 5% for the portion of the purchase price up to $500,000, and 10% for the portion between $500,000 and $1,500,000. For properties priced over $1,500,000, a minimum down payment of 20% is required.


















































